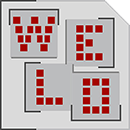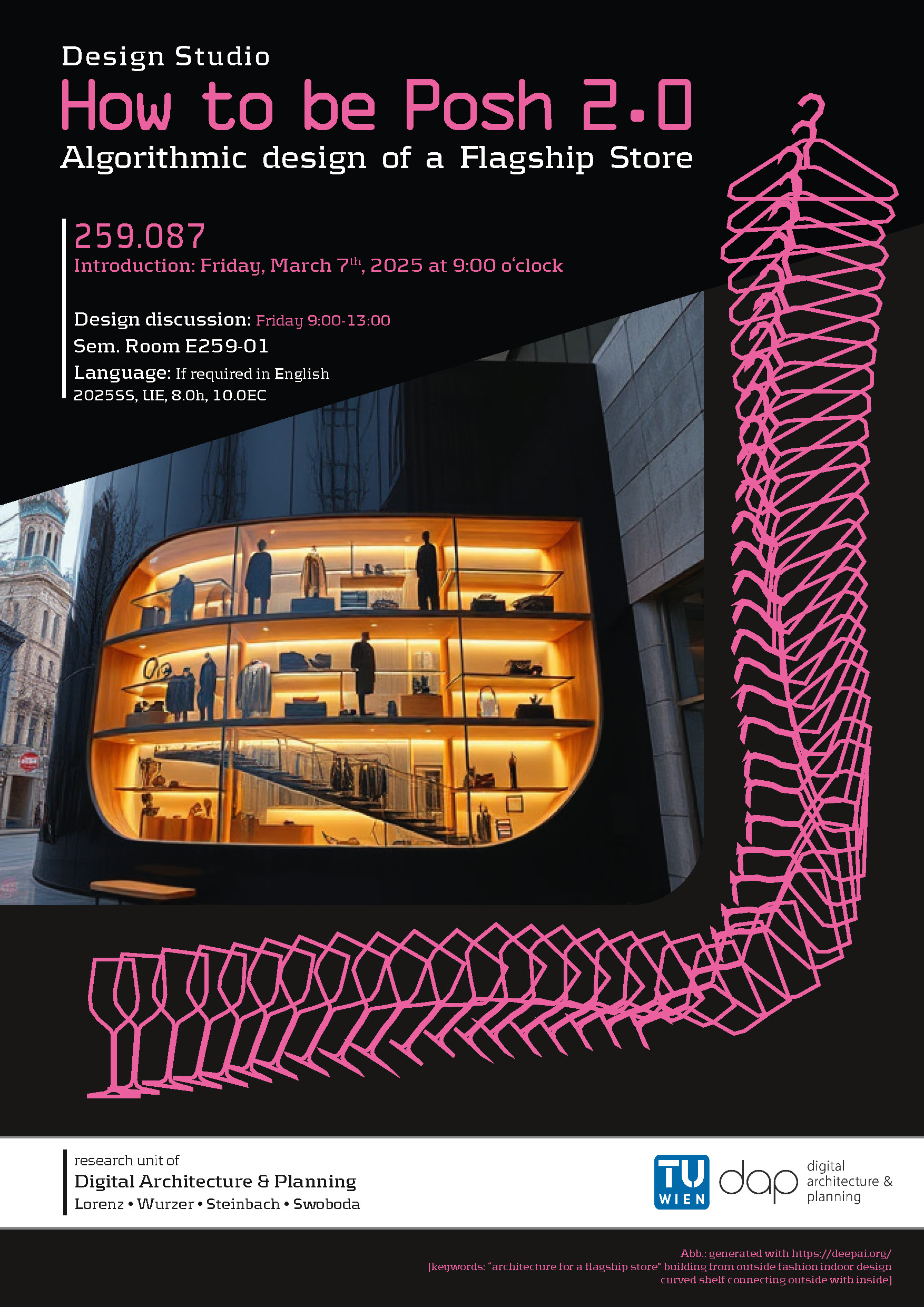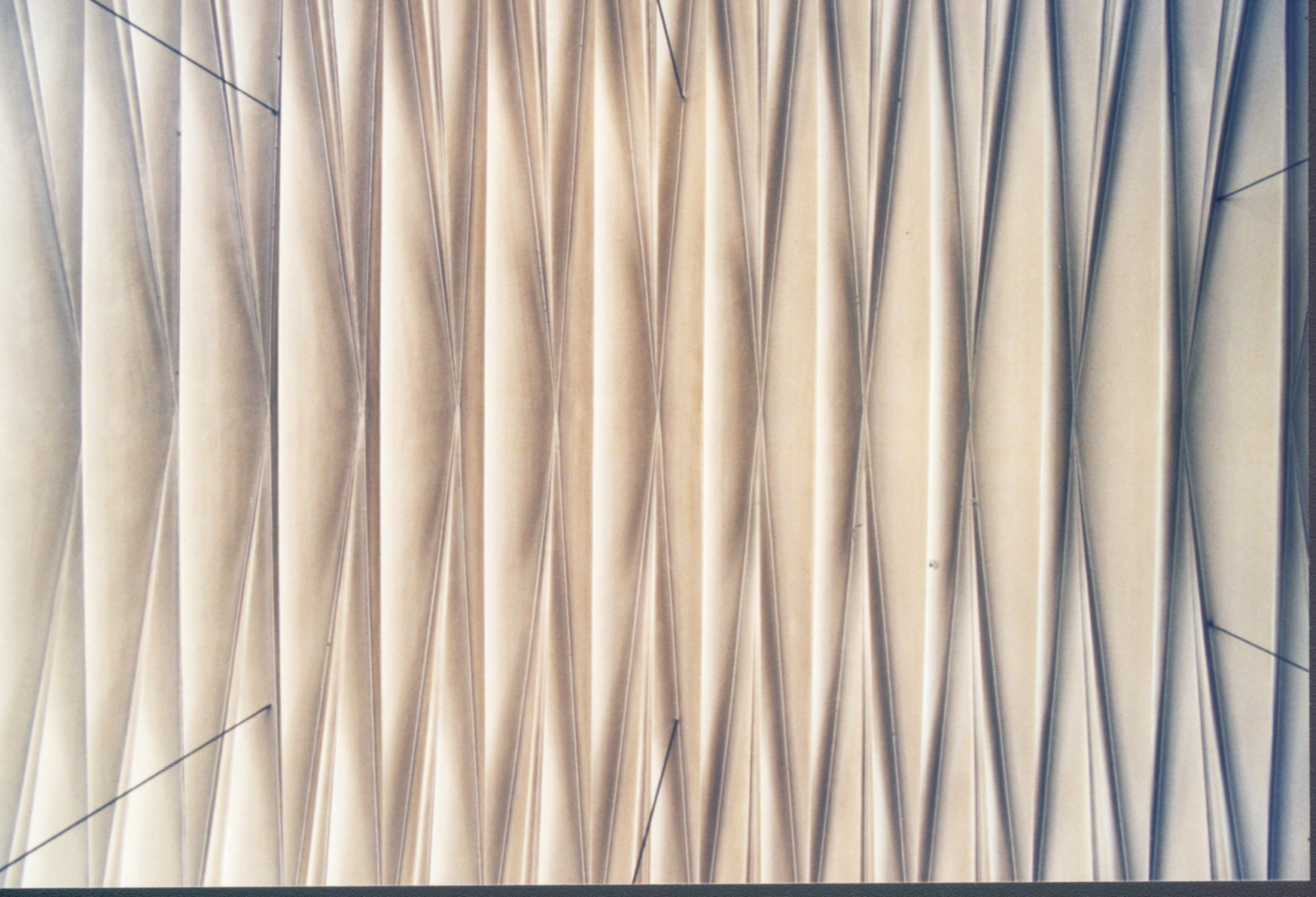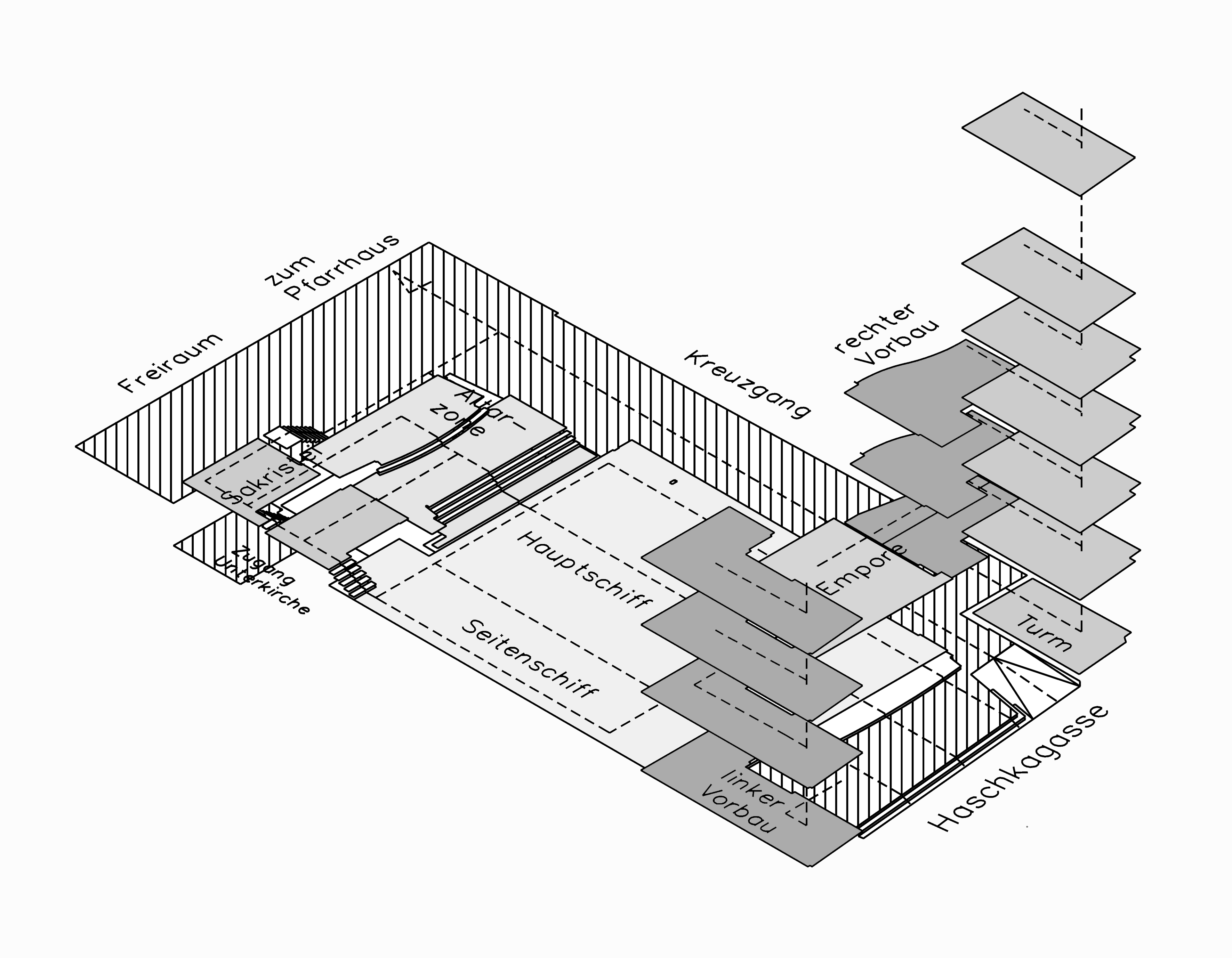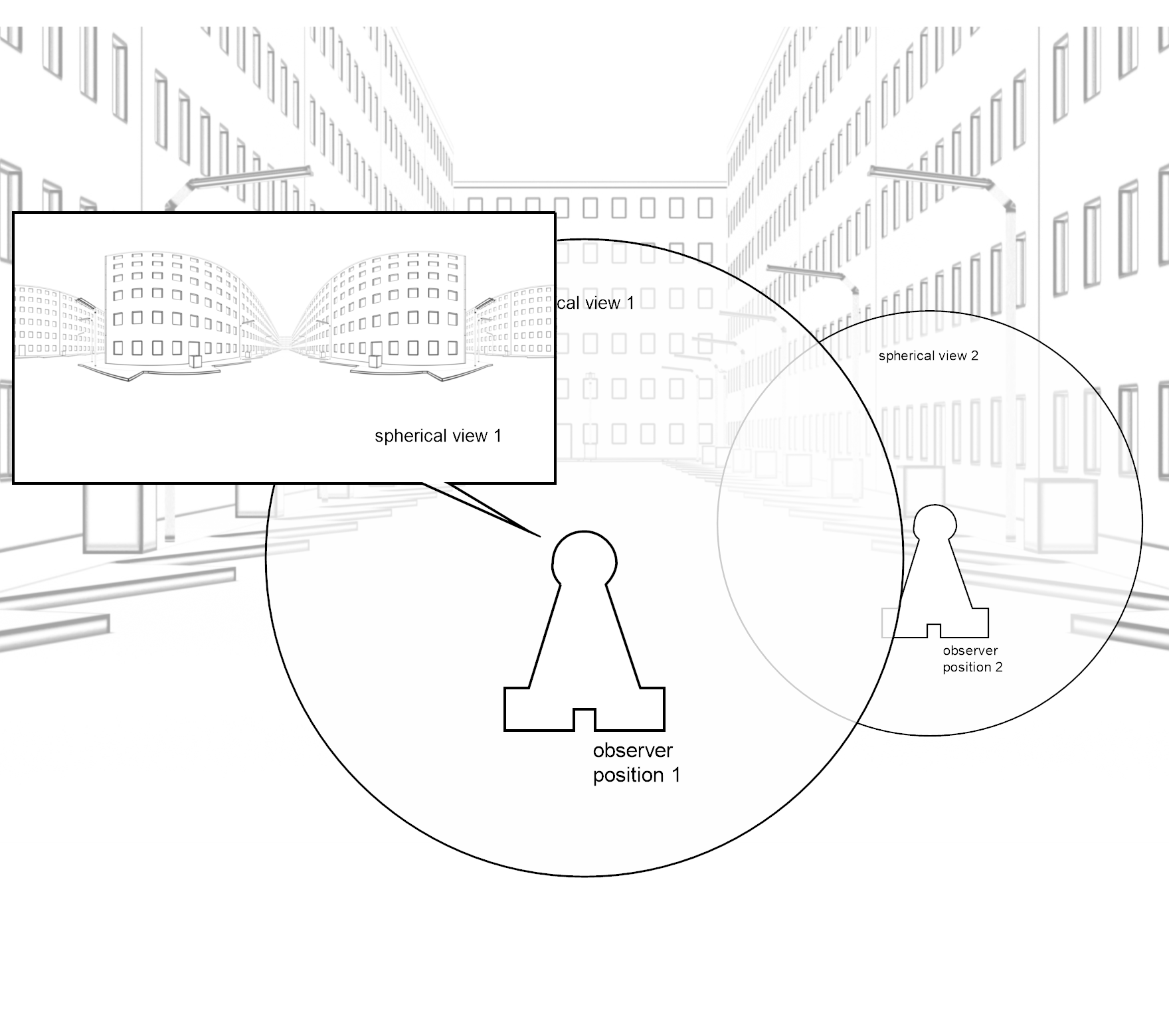Footnotes
[01] Müller Werner and Vogel Gunther, dtv-Atlas Baukunst, Bd.1 (12. edition 2000), Deutscher Taschenbuch Verlag GmbH & Co.KG München, ISBN 3-423-03020-8, p. 109; "Hippodamian System" p. 167; "Castrum romanum" p.215.
[02] Batty and Longley, Fractal Cities (1994), Academic Press Inc., ISBN 0-12-4555-70-5, p. 19.
[03] Müller Werner and Vogel Gunther, dtv-Atlas Baukunst, Bd.2 (11. edition 2000), Deutscher Taschenbuch Verlag GmbH & Co.KG München, ISBN 3-423-03021-6, p. 329.
[04] "De Architectura" 88-26 before Christ.
Koch Wilfried, Baustilkunde - Das große Standardwerk zur europäischen Baukunst von der Antike bis zur Gegenwart, Mosaik Verlag, p.404.
[05] Benevolo Leonardo, Die Geschichte der Stadt (8. edition 2000), Campus verlag GmbH Frankfurt/New York, ISBN 3-593-36439-5, p. 577.
[06] Koch Wilfried, Baustilkunde - Das große Standardwerk zur europäischen Baukunst von der Antike bis zur Gegenwart, Mosaik Verlag, p.404.
[07] Batty and Longley, Fractal Cities (1994), Academic Press Inc., ISBN 0-12-4555-70-5, p. 32.
[08] Borcherdt Helmut, Architekten - Begegnungen 1956-1986 (1988), Georg Müller Verlag GmbH, ISBN 3-78844-2181-4, p.208.
[09] Remember: Order alone is the lack of interesting turns, surprise, but in contrast only surprise cannot be understood, which means that there is no confirmation, a city therefore needs both.
[10] Borcherdt Helmut, Architekten - Begegnungen 1956-1986 (1988), Georg Müller Verlag GmbH, ISBN 3-78844-2181-4, p.214.
[11] Borcherdt Helmut, Architekten - Begegnungen 1956-1986 (1988), Georg Müller Verlag GmbH, ISBN 3-78844-2181-4, p.214.
[12] The grey-brown concrete buildings have been ageing in a bad way, which is due to the different behavior of material in a climate different from Europe.
Leaving the quarters of Le Corbusier means to return in the "normal" living confusion of city-life with streets full of people. Idealized city-plans based on grids have one important weak point, their lack of harmony with their surroundings.
Borcherdt Helmut, Architekten - Begegnungen 1956-1986 (1988), Georg Müller Verlag GmbH, ISBN 3-78844-2181-4, p.210.
[13] Borcherdt Helmut, Architekten - Begegnungen 1956-1986 (1988), Georg Müller Verlag GmbH, ISBN 3-78844-2181-4, p.101.
[14] Borcherdt Helmut, Architekten - Begegnungen 1956-1986 (1988), Georg Müller Verlag GmbH, ISBN 3-78844-2181-4, p.105.
