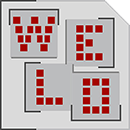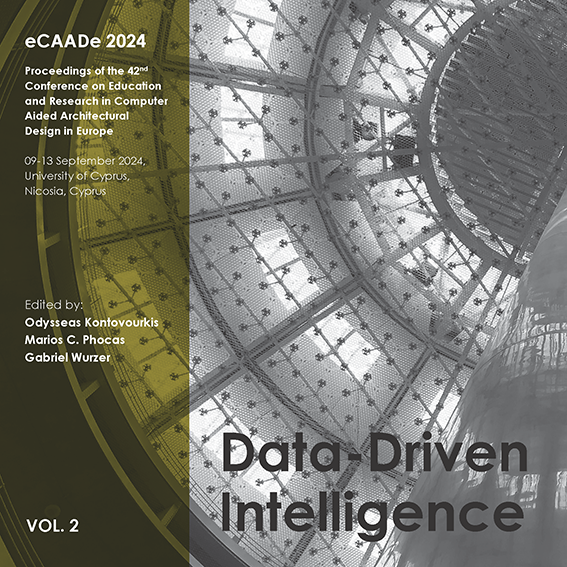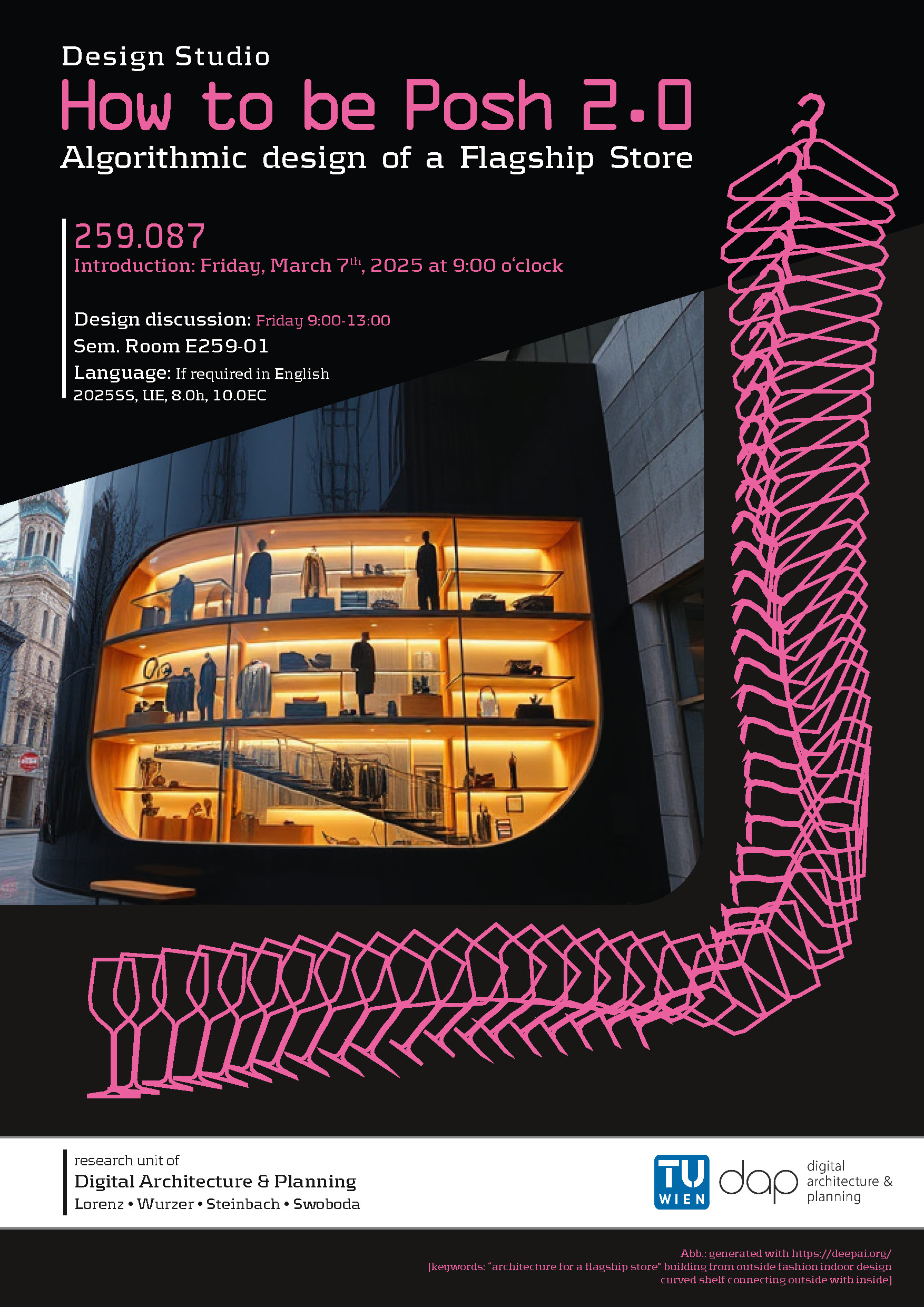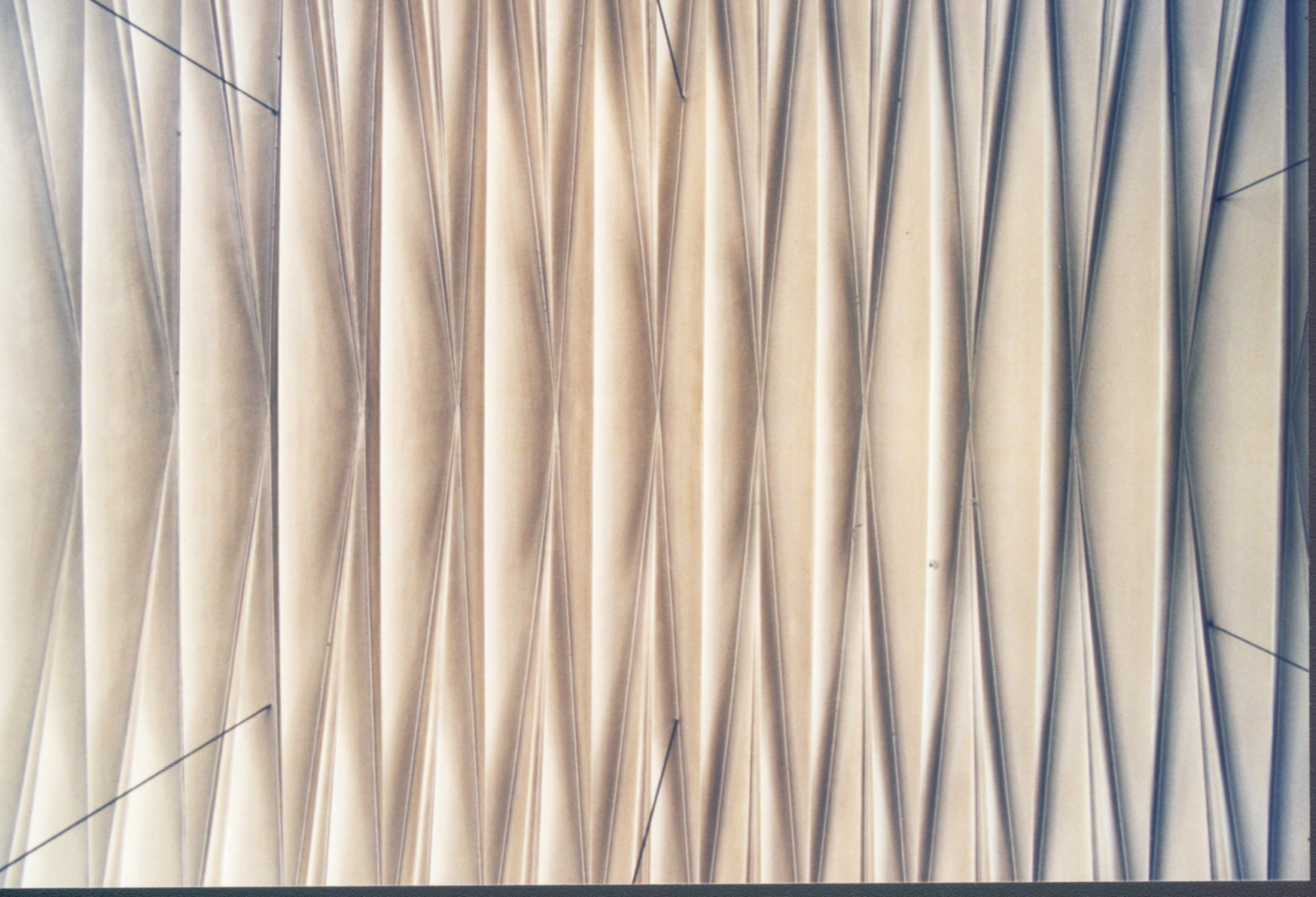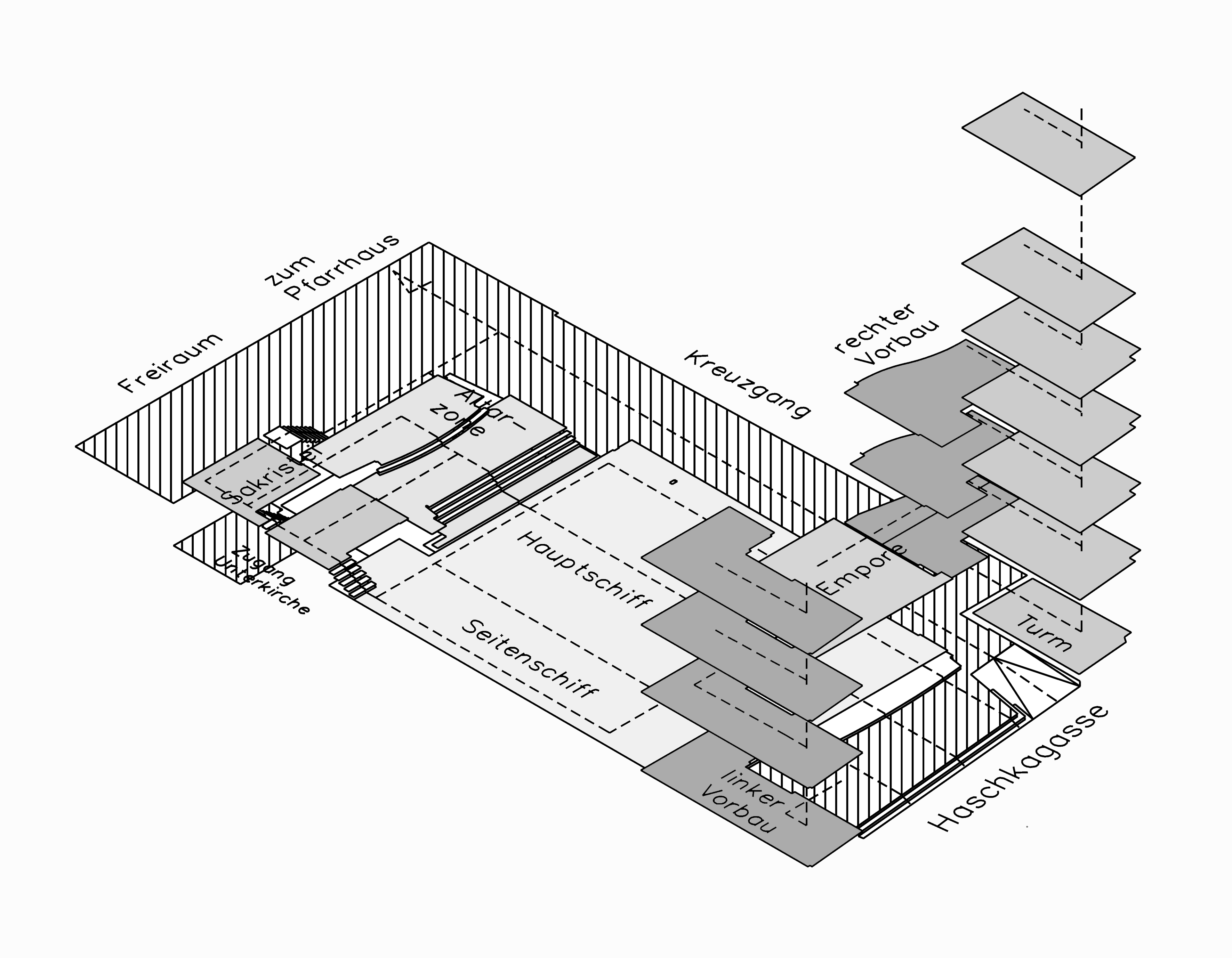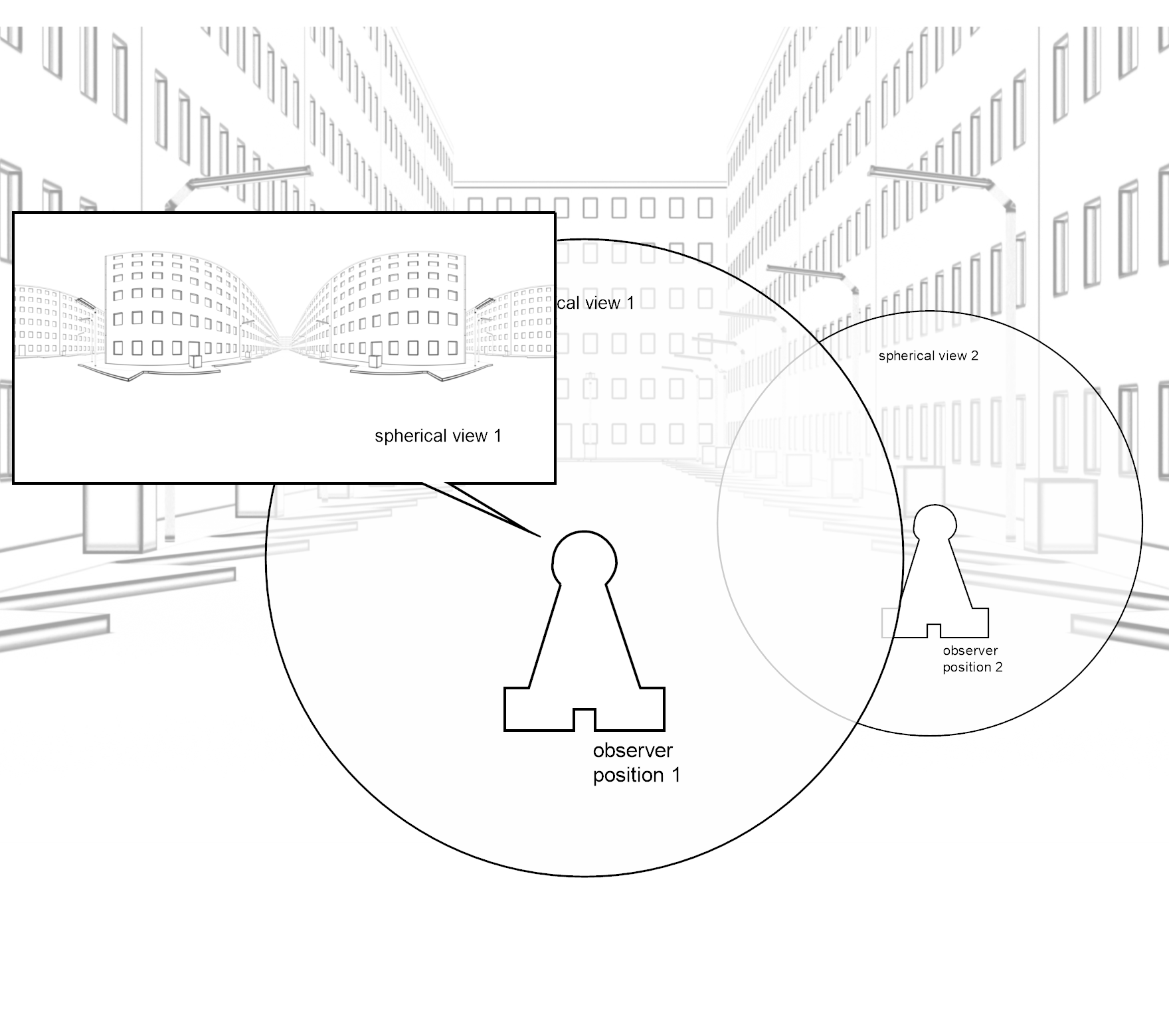Talk and Proceeding: 38th eCAADe conference; Anthropologic - Architecture and Fabrication in the cognitive age, (Berlin, Germany, 2020 | virtual conference)
Gabriel Wurzer, Wolfgang E. Lorenz, Julia Forster, Stefan Bindreiter, Jakob Lederer, Andreas Gassner, Mathias Mitteregger, Erich Kotroczo, Pia Pöllauer and Johann Fellner
{gabriel.wurzer|wolfgang.lorenz} (at) tuwien.ac.at
www.dap.tuwien.ac.at/
Vienna; Austria
Keywords: material reuse; sustainability; waste reduction; Design and computation of urban and local systems – XS to XL; Health and materials in architecture and cities
Sept., 2020
Abstract.
If we strive for a de-carbonized future, we need to think of buildings within a city as resources that can be re-used rather than being disposed of. Together with considerations on refurbishment options and future building materials, this gives a decision field for stakeholders which depends on the current "building stock" - the set of pre-existing buildings which are characterized e.g. by building period, location and material composition. Changes in that context are hard to argue for since (1.) some depend on statistics, other (2.) on the concrete neighborhood and thus the space in which buildings are embedded, yet again others on (3.) future extrapolations again dealing with both of the aforementioned environments. To date, there exists no tool that can handle this back-and-forth between different abstraction levels and horizons in time; nor is it possible to pursue such an endeavor without a proper framework. Which is why the authors of this paper are aiming to provide one, giving a model of change in the context of re-using material resource of the city, when faced with numerous abstraction levels (spatial or abstract; past, current or future) which have feedback loops between them. The paper focuses on a concrete case study in the city of Vienna, however, chances are high that this will apply to every other building stock throughout the world if enough data is available. As a matter of fact, this approach will ensure that argumentation can happen on multiple levels (spatial, statistical, past, now and future) but keeps its focus on making the building stock of a city a resource for sustainable development.

